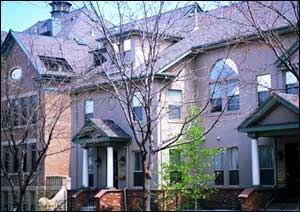 |
||||||
 |
||||||
|
Stevens School Town Homes STEVENS COMMONS TOWNHOMES CONGRESS PARK, DENVER, COLORADO 1994-97 Directly adjacent to the historic Stevens School, the townhomes are designed to fit in with the neoclassical lines of the school. The site layout is infill designed to frame and enhance a clear view of the south gable-end of the school from 11 th Avenue. A notch frames the old school between townhomes and garages which are accessed from the alley. The four town homes form a larger unit as building – yet each townhome is distinguished by individual entrances, porches and offset all facing the street. The roofline is defined by the continuous ridge, steep 7/12 pitches, hipped-roof dormers, and chimneys with stone caps. Materials include sandstone, tumbled brick, wood columns and plaster pediments, cement stucco walls and asphalt shingle roofs. The building forms are inspired by the traditional “Denver Square” turn-of-the-century single-family residential prototypes on the outside yet are full contemporary on the inside. Renewable lumber products and naturally cross-ventilated spaces all contribute to the common environmental goals this structure fulfills. Niccolo Casewit presented and received approval of multiple variances, revocable permits and Landmark Preservation review. The total of four 3000 S.F. town homes were built on part of the historic school yard. A long row house allows the view of the school to be framed. Elements of the “Denver Square” were incorporated into the design of the Columbine Street façade. Owner/Developer: John D. Sullivan, Re/Max Cherry Creek, Jonathan Miller, Colorado Land Company Contractor: Joel Griffin, Supervisor-Owner Excel Homes, Inc., Denver Architect of Record: Niccolo W. Casewit, with Owner, Charles Nash (designer) Niccolo was also the Loft Interior Architect of 10 custom units. Interior Designs: Niccolo W. Casewit with buyer-owners including: D. Molitor and M. Overmeyer, DD Fiss and L. Fiss, H. Downer, R&R Payne, among others. Project Team: Niccolo W. Casewit, Kenny LaGreca, Larry Flint, Mountain Design Group (structure), Robert Holford, Loren Beaver (production) Remarks: Projected completion October 1996 Project References : John D. Sullivan Re/Max Cherry Creek Denver, Colorado Project Statistics: Gross floor area is 13,500 SF on two floors plus mezzanine and partial garden level basement. Net Area Total Floor Area: 10,250 SF. Final construction cost: $90/ SF plus tenant-owner customized upgrades.
|
|||||||||||||||||||||||||||
